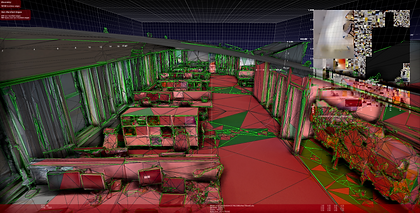


MatterPak
The MatterPak™ Bundle is for architects, engineers, and construction professionals who want to import these assets into third-party programs (3ds max, ReCap, Revit, or AutoCAD), perform additional work and then offer as part of a commercial package to their clients. 3D data is accurate to within 1% of reality.
Use Case Examples:
-
Architects and engineers can use the point cloud to quickly create an as-built model and jump-start their designs.
-
Construction professionals can use the ceiling plan and floor plan images for documentation/verification and building turnover packages, or use the point cloud as a part of the QA/QC process.
The MatterPak Contains:
-
Colorized point cloud (.XYZ)
-
Reflected ceiling plan image
-
(.JPG) Multiple files if multiple floors
-
(.PDF) All floors in one file
-
High-resolution floor plan image (This is NOT the Schematic Floor Plan) This is similar to the ceiling plan image but of the floor.
-
(.JPG) Multiple files of multiple floors
-
(.PDF) All floors in one file
-
3D mesh file (.OBJ) including the necessary texture map image files (.JPG)


